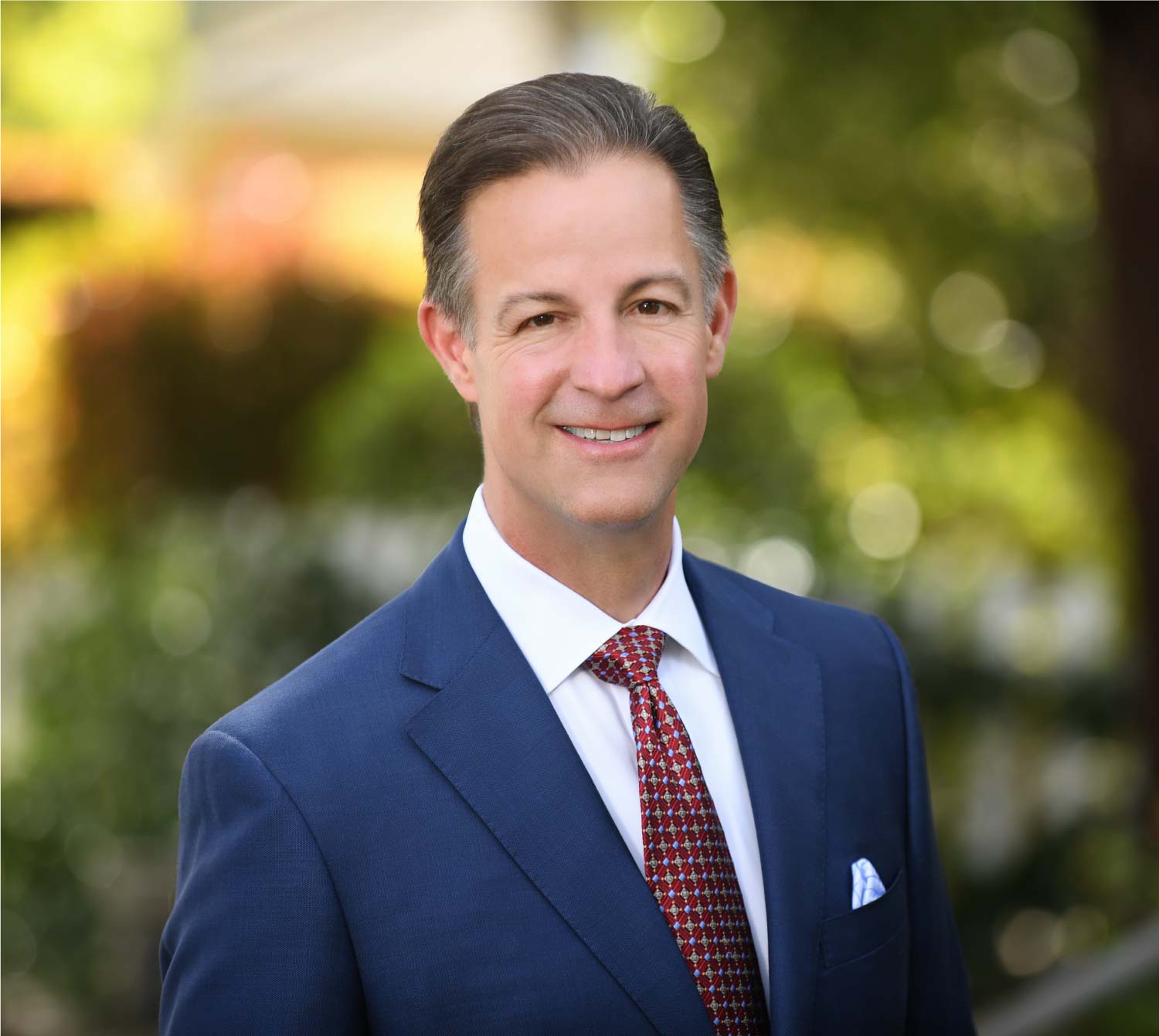DRE #01137925 | DRE #01526679


Each office is independently owned and operated.
Connect
T: 408.209.6100 | 650.265.7915
E: stefan@stefanwalker.com
Perched amidst hilltop grounds with panoramic bay views, this masterpiece completed in 2020 integrates the warmth, beauty, and history of the South of France with state-of-the-art luxuries. Never occupied, the home abounds with indoor-outdoor spaces fashioned for unforgettable living. A collection of gathering areas opens to terraced gardens with fire and water features, an outdoor living room, and entertaining pavilion with kitchen. Every bedroom enjoys its own bathroom and climate controls. Downstairs await a fitness center, wine cellar, billiard room, and home theater with wet bar. Exceptional details include 300-year-old roof tiles from Spain, Belgian oak finishes, Spanish olive trees, Sonos® sound, and a contemporary chef’s kitchen of Calacatta marble and European appliances. Stroll to scenic Byrne Preserve. Within minutes of Palo Alto schools (buyer to verify). Furnishings are negotiable.
SOUTH OF FRANCE MEETS SILICON VALLEY
THE INSPIRATION
THE DETAILS
-All public utilities
-Copper gutters
-Acrylic stucco finishes
-Double-framed construction for strength, insulation, and architectural aesthetic
-Reclaimed roof tiles from Spain, approx. 300 years old, over modern roofing system
-Villeroy & Boch® sinks
-European halogen lights
-Linen black-out draperies
-Dornbracht® plumbing fixtures
-Oversized JELD-WEN® windows
-Belgian white oak ceiling beams
-Floors of French oak and limestone
-Handmade Belgian oak interior doors
-New Belgian furnishings (price negotiable)
-Thermally broken steel-and-glass exterior doors
-Isokern® wood-burning fireplaces with gas starter
-Private climate controls for every bedroom
-Sonos® surround sound
-Full-house remote security
-Dusk-to-dawn exterior lighting
-State-of-the-art water filtration
-Pentair® smart controls for landscape lighting, pool, spa, and fire features
THE GROUNDS
THE LIFESTYLE
-Central gathering areas flow into poolside lounges for indoor-outdoor versatility
-Optimally suited for both intimate casual living and large-scale entertaining
-Primary sleeping quarters are arranged in a separate wing for privacy
-Attached three-car garage with limestone floors abounds with custom storage
-Guests may pass from the elegant entry hall into a sophisticated reception room, or step directly into the outdoor living room
-Easily seating parties of 10 or more, the glass-walled dining room has coffered ceilings and boasts inspiring views of the bay
-Accessed by a private staircase, the climate-controlled wine cellar can house a tasting area and hundreds of bottles
-Home theater with JVC® 4K projector and retractable screen anchors the entertainment wing, complete with billiard room, wine closet, and large wet bar with icemaker and beverage cooler
-Lounge with loved ones around the fireplace in an open-concept family room nestled beneath intricate ceilings of Belgian oak beams
-Opening to the rear grounds, the private office is perfectly suited for working from home
-Embrace your health and wellness in the mirrored fitness center, complete with en-suite bath and steam shower with integrated music
-Take a swim in the pool, soak in the spa, play a game of bocce, or wander footpaths around the grounds while savoring the soothing vistas
– Calacatta marble slabs and hand-crafted Moroccan Zellige® tiles enhance the minimalist island kitchen
-Sleek cabinetry conceals custom pull-out storage, Gaggenau® refrigerator and freezer columns, and a dishwasher by Miele®
-Anchoring the space is a French LaCanche® oven range with oversized griddle, gas range with sauté burner, and induction cooktop
-All bedrooms are appointed with custom closet storage and luxurious en-suite baths with designer fixtures, heated floors, towel warmers, and natural stone finishes
-Double doors open to a splendid primary suite beneath beamed ceilings, offering a private patio and spacious dual walk-in closets
-Designed for optimal comfort, the primary spa hosts dual vanities, a marble-encased tub, and walk-in shower with bench
-Both levels have a privately arranged guest suite replete with patio access, perfect as service or au pair quarters
A SCENIC BLEND OF PRIVACY + ACCESS
THE LOCATION


DRE #01137925 | DRE #01526679
Each office is independently owned and operated.
T: 408.209.6100 | 650.265.7915
E: stefan@stefanwalker.com