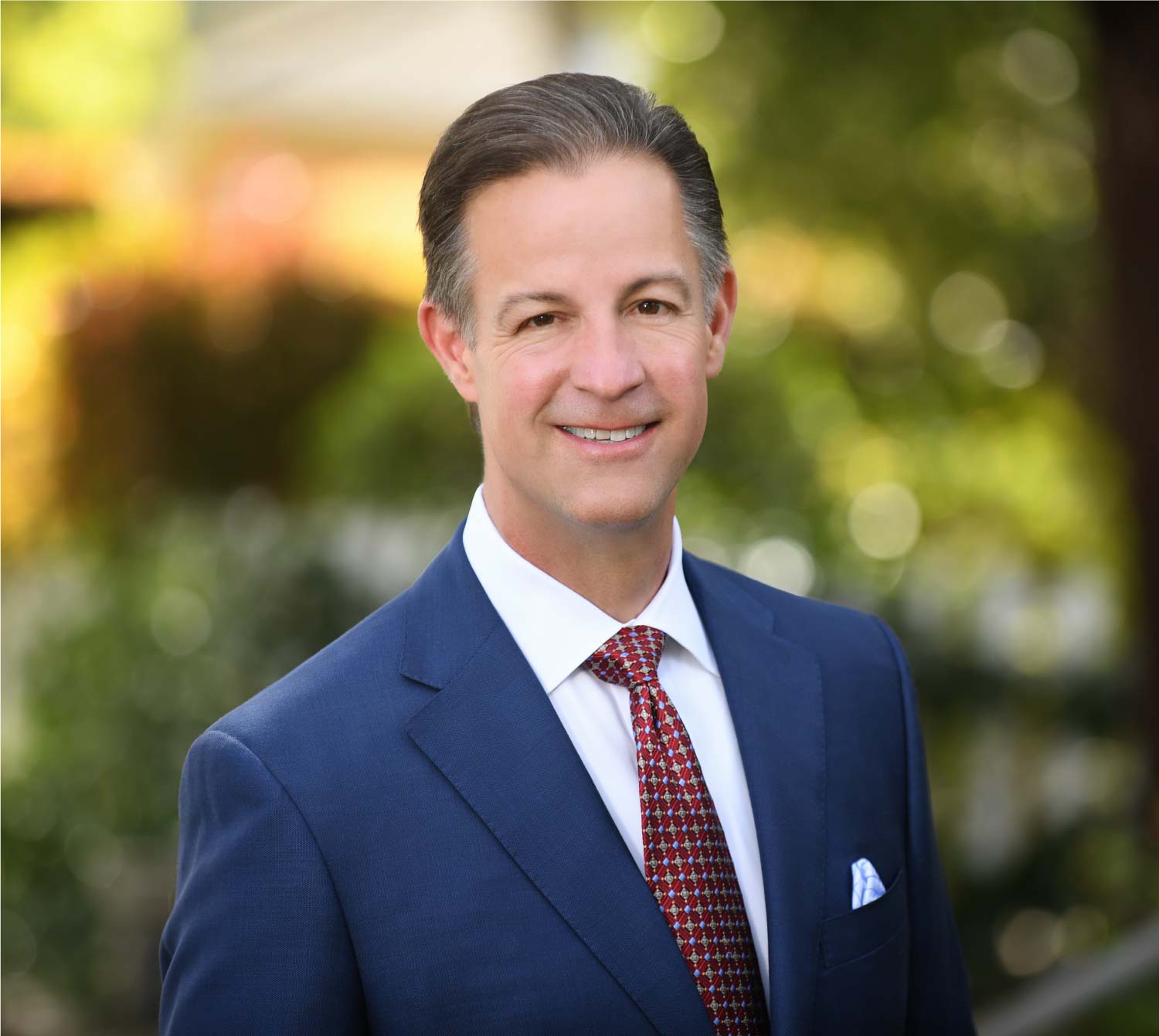DRE #01137925 | DRE #01526679


Each office is independently owned and operated.
Connect
T: 408.209.6100 | 650.265.7915
E: stefan@stefanwalker.com
Custom-built by a well-respected local builder, this spectacular, brand-new home conveys the quiet ambience of woodland living within two blocks of vibrant Downtown Los Gatos. Sustainable finishes, vast high-tech features, and premier access within a creek-side setting create a state-of-the-art luxury residence unlike any other. A seamless collection of open-concept gathering areas adjoins outdoor spaces for optimal entertaining. Dramatic spaces include a spellbinding master retreat, a great room with a climate-controlled wine room, and a show-stopping chef’s kitchen with dual islands. Pre-wired for security, data/communication, and entertainment, the home offers the ultimate in cutting-edge style. Stroll to top downtown amenities like shopping, dining, and entertainment, while nearby trails and scenic open spaces allow immersive outdoor enjoyment. Daily conveniences, commuter routes, and top-ranking Los Gatos schools are within moments (buyer to verify attendance).
THE LOCATION
DETAILS
THE HOME
-Seamless, open-concept layout permits transitional ease
-Gathering areas flow into surrounding outdoor spaces, allowing indoor-outdoor flexibility
-Two fireplaces punctuate the floorplan for statement functionality
-Living room boasts impressive double-height ceilings
-Immense dining room adjoins both patio and deck to provide alfresco entertaining
-16’ multi-slide door in great room connects to spacious covered patio
-Climate-controlled wine room flaunts space for 160+ bottles plus case storage
-All kitchen appliances are by Thermador, including a microwave drawer, oversized refrigerator and freezer units, and a professional-grade dual-oven range with griddle and ventilation
-Dazzling quartz surfaces, open shelving, and task lighting instill high-end style
-Dual islands, bar seating, and two sinks permit culinary versatility
-Oversized walk-in pantry allows optimal food storage
-Main-level suite with two closets and bath with oversized shower is ideal for guest quarters
-Exquisite suspension staircase connects gathering areas to home office and main sleeping quarters
-Upper-level twin bedrooms present closet organizers and luxurious en-suite bathrooms
-Exquisite master sanctuary showcases towering ceilings with clerestory windows, vast his-and-her closets, and extensive private balcony offering wooded views
-Master bathroom abounds in opulence, presenting designer fittings, a two-person shower with seating, oversized soaking tub, and his-and-her vanities
-Two furnaces, two AC units
-Tank-less water heating
-Insulated Pella windows
-Engineered wood flooring
-Engineered quartz, ceramic surfaces
-Metal-and-composite roof for longevity, insulation
-Pre-wired for electric car charging station in garage
-Equipped with doorbell camera, pre-wired for camera surveillance
-Installed with touch-screen security system, motion detectors
-Fitted with Cat6, RG6 cables for internet/data, satellite
-Pre-wired for iPorts to permit home automation
-Pre-wired for 5.1 surround sound, indoor-outdoor music, remote subwoofer
-Pre-wired for wall-mounted media in great room, all bedrooms
-Garage door, Nest thermostats permit remote access via WiFi


DRE #01137925 | DRE #01526679
Each office is independently owned and operated.
T: 408.209.6100 | 650.265.7915
E: stefan@stefanwalker.com