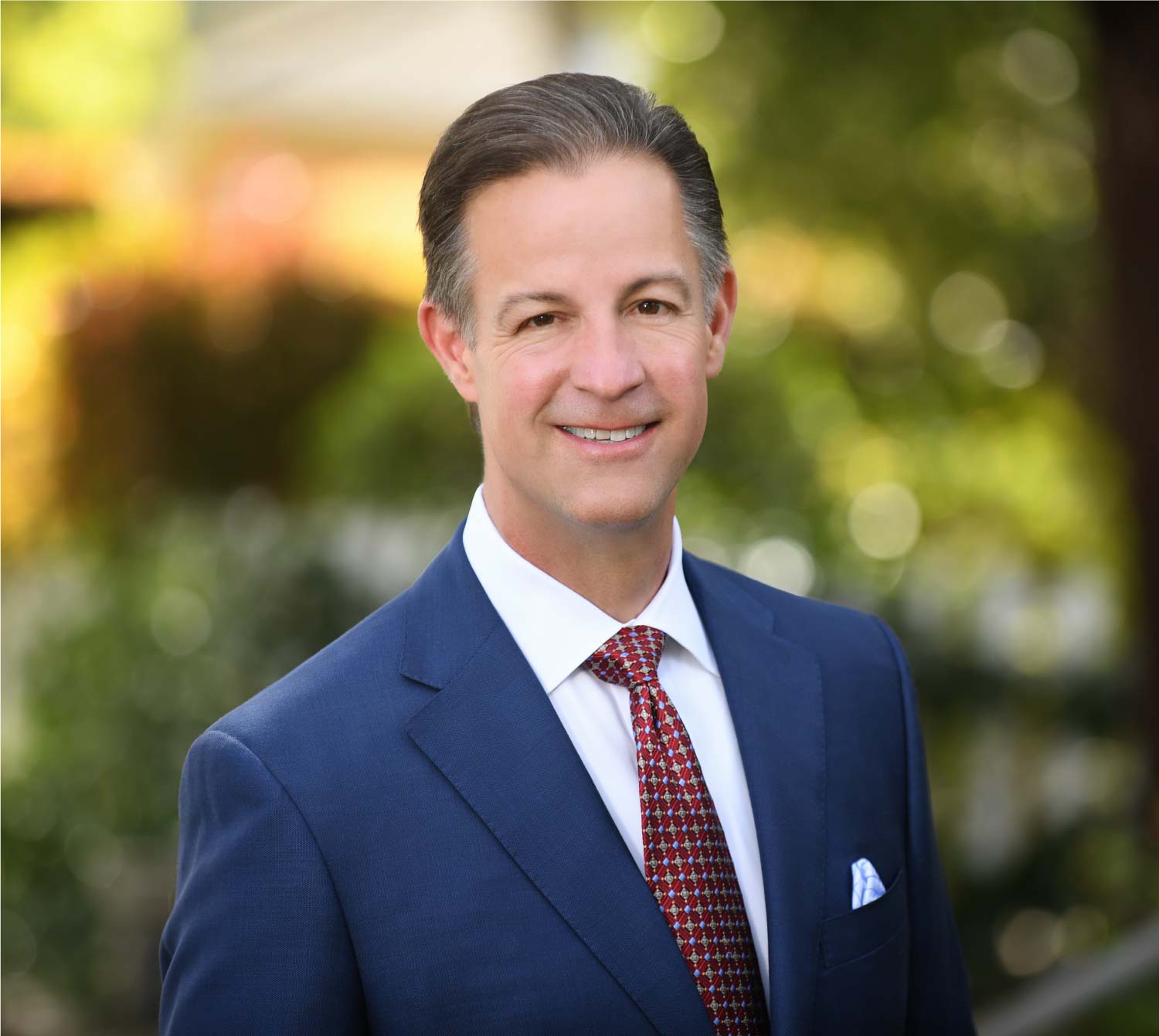DRE #01137925 | DRE #01526679


Each office is independently owned and operated.
Connect
T: 408.209.6100 | 650.265.7915
E: stefan@stefanwalker.com
NEW HOME EMBRACES CONTEMPORARY LUXURY Newly constructed on a vast, centrally located lot, this residence mixes contemporary luxury with unbeatable access and high-tech ease. The single-level layout is brilliantly engineered to permit indoor-outdoor living while showcasing limitless flexibility. Two sets of open-concept gathering areas anchor the floorplan, joined by a master chef’s kitchen trimmed with Thermador® appliances and waterfall-edge quartzite. The main sleeping wing includes a potential home office and sleek primary suite with spa bath, while a separate wing offers a fully functional ADU complete with kitchen, laundry, bedroom suite, and patio—ideal as guest/au pair quarters or additional primary suite. Highlights include an oversized two-car garage, expansive patios, fully owned solar panels, white oak floors, Pella® windows, and room-specific climate controls. Within blocks of Westgate, and near Saratoga Village and excellent Moreland schools (buyer to verify).
DETAILS
THE LOCATION
THE HOME
-All gathering areas are designed for both enjoyment and versatility
-Living and dining rooms display dramatic lighting fixtures for elevated sophistication
-Open-concept kitchen and immense family room flow through sliding double doors into a large patio, allowing indoor-outdoor flexibility
-Family room’s gas fireplace flanked by hand-crafted tables adds a sleek yet functional focal point
-ADU enjoys private living/entertaining area with kitchenette and expansive private patio
-Premier Thermador® appliances include microwave drawer and professional-grade range
-Quartz perimeter countertops and island topped with waterfall-edge quartzite provide plenty of space for food prep
-Dual-tone custom cabinetry, backsplash of designer tiles, and dry bar with wine cooler blend form with function
-Front bedroom can easily serve as convenient home office
-Two secondary bedrooms with custom closets flank shared bath with designer finishes
-Primary bedroom with elevated trey ceiling includes sitting area and extensive walk-in closet
-Primary bathroom shines with designer fittings, floating dual vanities, oversized frameless shower, and freestanding soaker tub
-ADU includes private bedroom with walk-in closet, laundry, and elegant bath
-Fully owned solar energy system
-Split-system HVAC for room-specific climate control
-Hybrid water heater
-Wood-clad Pella® windows
-White oak floors and engineered quartz countertops
-ADU offers independent HVAC, security, and power systems
-Ring® doorbell camera
-Pre-wired for camera surveillance with touch-screen controls
-Fitted with CenterPoint connection center, Cat6, and RG6 cables for internet/data and satellite
-Pre-wired for whole-house audio and wall-mounted media in family room, all bedrooms, and ADU
-Garage door and Nest® thermostats permit remote access via WiFi


DRE #01137925 | DRE #01526679
Each office is independently owned and operated.
T: 408.209.6100 | 650.265.7915
E: stefan@stefanwalker.com