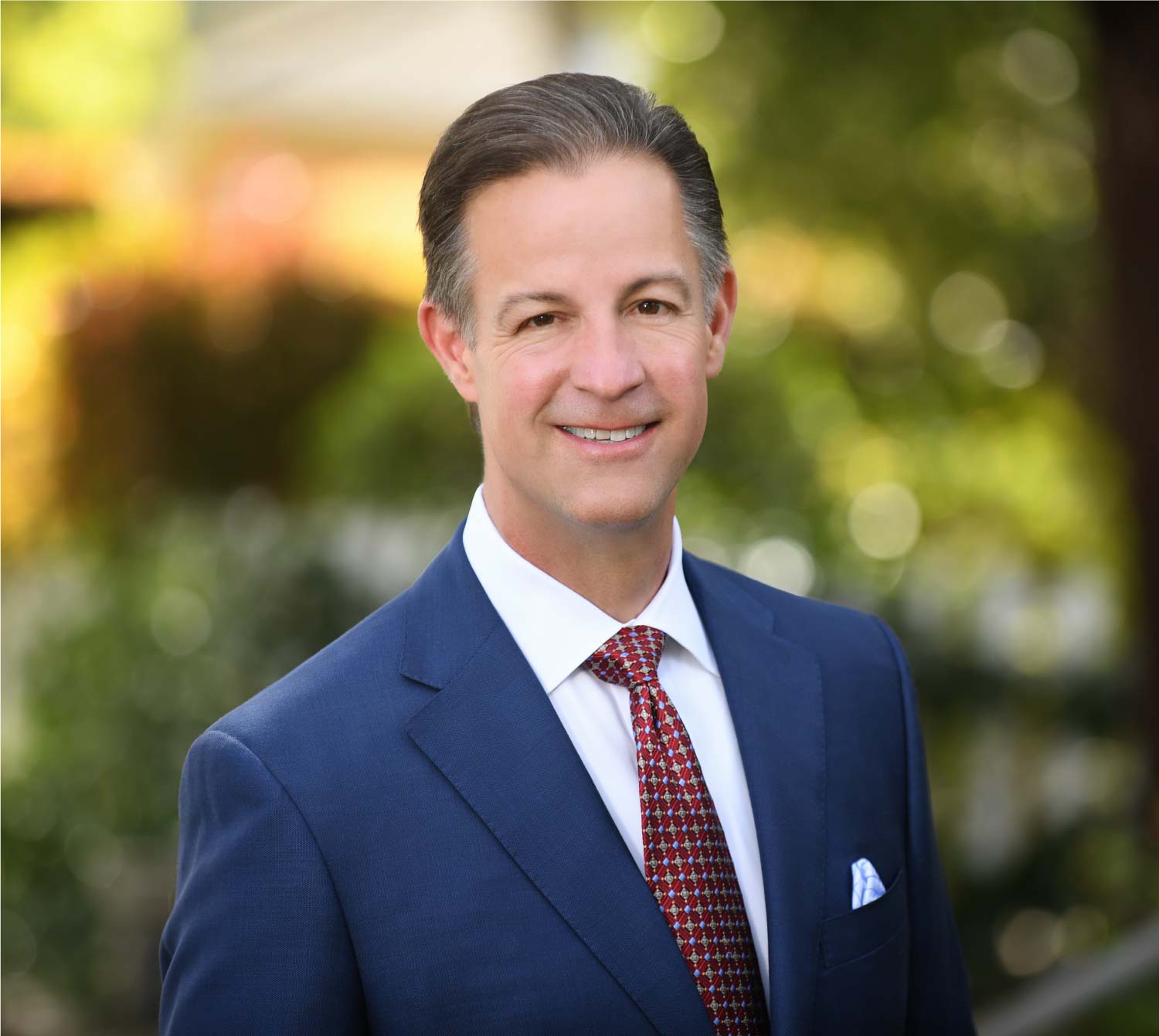DRE #01137925 | DRE #01526679


Each office is independently owned and operated.
Connect
T: 408.209.6100 | 650.265.7915
E: stefan@stefanwalker.com
Let a serene gated drive transport you to a slice of Tuscany hidden at the heart of Silicon Valley. Built in 2010, this exclusive estate reclines amidst rolling hills of vineyards, orchards, and heritage oaks within moments of Downtown Saratoga, affording a lifestyle of ultimate privacy and leisure. Elegant yet inviting, this masterpiece marries modern luxury with the best of Old World style. Modeled after the villas of Tuscany and fashioned with painstaking detail, the residence is fitted for breezy, everyday living but crafted with the quality and elegance of a centuries-old estate. The layout is designed for both intimate living and grand-scale entertaining, while acres of manicured grounds, complete with a Cabernet vineyard, offer plenty of space for outdoor leisure. This country retreat enjoys immense privacy, yet also keeps residents close to elite schools, exciting Downtown Saratoga, outdoor recreation, and world-class companies.
A HAVEN OF EXCLUSIVITY + BEAUTY
THE GROUNDS
THE INSPIRATION
THE DETAILS
-Soaring 15’ ceilings
-Roofing made of rustic clay tiles
-Private laundry center
-Luxurious leathered granite finishes
-Hand-honed floors of limestone and hickory
-Wall and ceiling treatments of Venetian plaster
-All windows detailed in external copper cladding
-Multiple sets of doors crafted with custom ironwork
-Extensive murals by renowned artist Salvador Rodas
-Showroom-worthy garage can hold six or more vehicles, and offers both front and rear access, iron overhead doors, potential workshop, and polished concrete floors
-Solar power
-14-zone radiant heated floors
-Extensive LED interior/exterior lighting
-Forced-air heat pumps with 4 HV/AC units per zone
-Insulated by walls of up to 18” in thickness
-Elevator by Eclipse
-Surround sound in dining, living, and family rooms
-Crestron home automation, which enables smartphone/tablet access for radiant heat, climate control, lighting, and security systems
THE LIFESTYLE
-Living areas are arranged to open to the rear courtyard, encouraging indoor-outdoor enjoyment
-Immense versatility enables the design to permit both intimate living and grand-scale entertaining
-Majority of living area unfolds across one level, ensuring optimal ease of access
-Guests may gather in the elegant living room, or pass through double doors into the entry courtyard
-Easily seating parties of 10 or more, the banquet-sized dining room also adjoins the breakfast room for accommodating grand-scale dinners
-Sets of double doors open from the entry gallery, inviting guests to unwind in the vast rear courtyard
-Accessed by a barrel-vaulted staircase, the brick-clad wine cellar can house over 45 cases and provides guests with a wet bar, ambient lighting, and iron bottle racks
-Lounge with loved ones around the fireplace in the well-appointed family room, or wander through double doors to a private columned terrace
-Opening to the grounds, the library offers soaring bookcases and is perfectly suited for private office work or quiet moments of reflection
-Savor the surrounding scenery from the viewing tower, an upper-level outdoor lounge fitted with wet bar, thermal curtains, and radiant heat for maximal comfort
-Stay active by exercising in the large home gym, complete with low-impact aerobic floors, or by traversing the grounds on foot to explore the vineyard, orchard, and green tunnels
-Dual islands anchor the catering-grade kitchen, which unfolds beneath a barrel-vaulted ceiling decorated with a vast mural
-High-end amenities include commercial-grade refrigeration by Sub-Zero and a dual-oven range by Wolf with grill and six burners
-Gorgeous cabinetry of knotty alder adds distinction, while two large farm sinks, extensive walk-in pantry storage, and a scullery with private entrance permit catering ease
-Two bedrooms, a full bathroom, and a living area with full kitchen comprise the well-appointed casita, providing perfect accommodations for extended-stay guests
-Each bedroom in the villa is appointed with walk-in closet storage and a luxurious en-suite bath
-Arched double doors open to the splendid master suite, which accesses the courtyard and includes a magnificent closet fitted with custom shelving and a large peninsula
-Designed for optimal comfort, the master spa hosts an oversized hydrotherapy tub, dual vanities, dual water closets, and a walk-in heated shower fitted for two
A RARE HARMONY OF PRIVACY + ACCESS
THE LOCATION


DRE #01137925 | DRE #01526679
Each office is independently owned and operated.
T: 408.209.6100 | 650.265.7915
E: stefan@stefanwalker.com